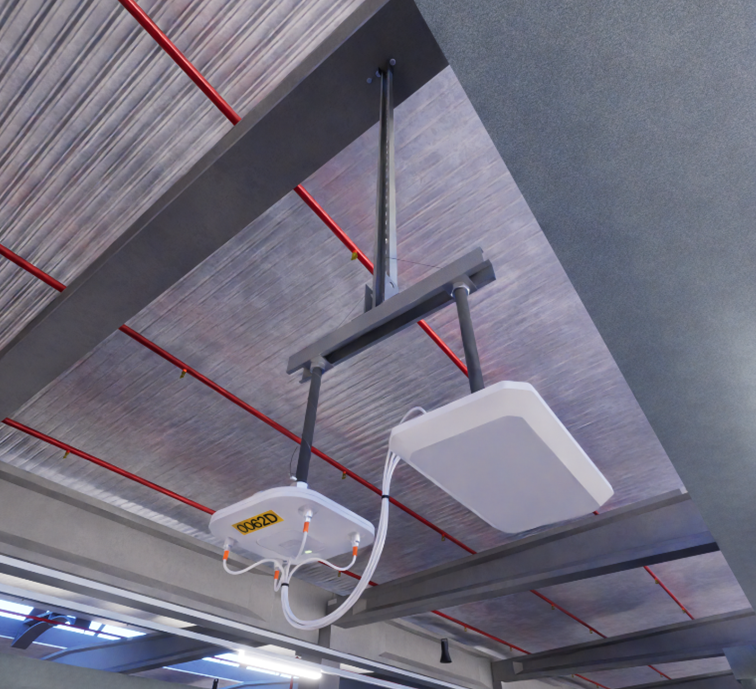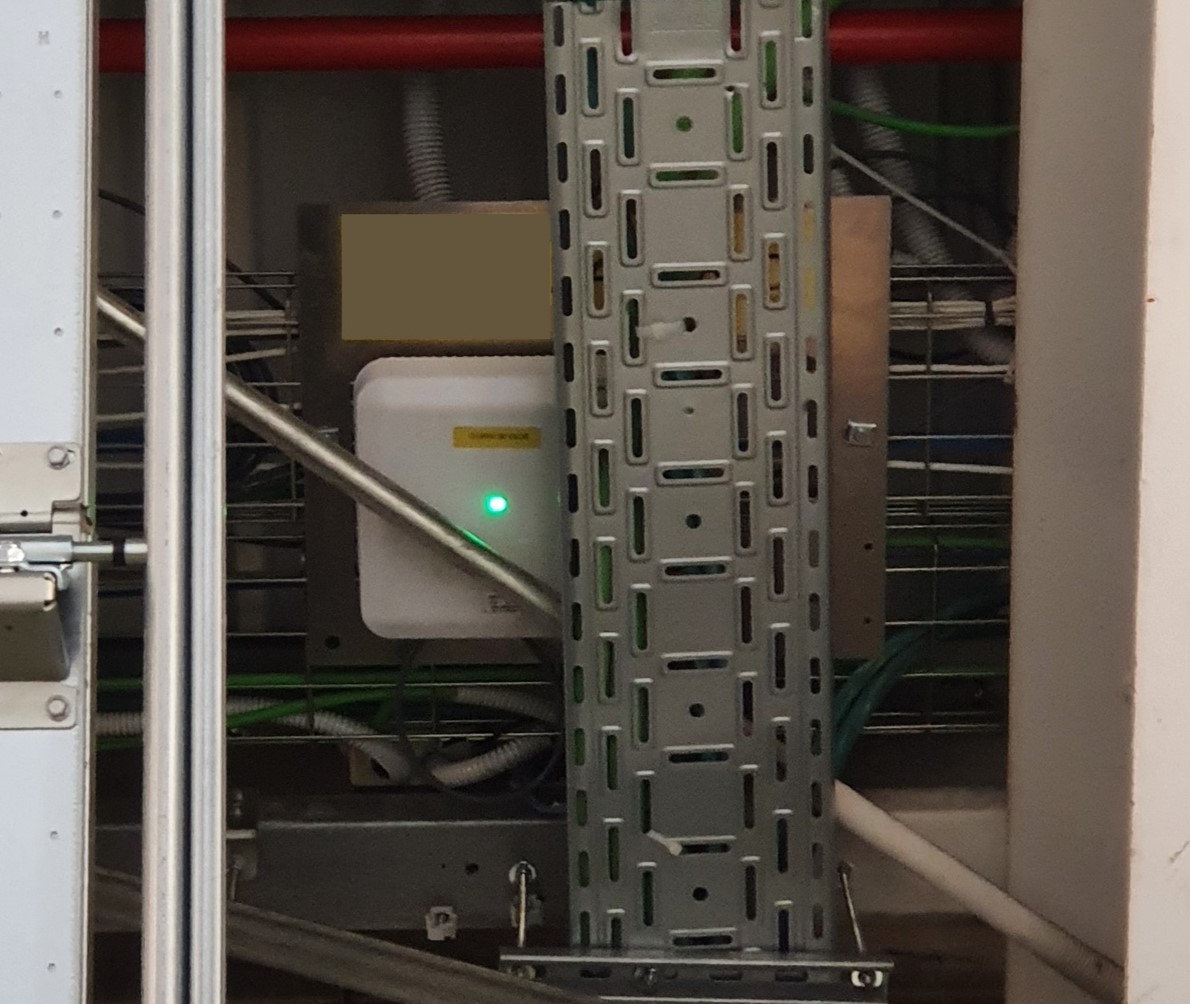According to a report by Dodge Data & Analytics, Contractors heavily invested in Building Information Modeling (BIM) are reaping substantial returns on their investment, with over half reporting an impressive ROI exceeding 25%. Additionally, for 40% of highly engaged BIM contractors, costly rework on projects is significantly reduced, compared to just 28% of those with low BIM engagement levels. This statistic underscores not only the efficiency gains but also the transformative impact BIM has on modern construction practices, revolutionising how projects are conceptualised, designed, and executed.
If you do not know about BIM and is wondering what it means, Building Information Modeling (BIM) is a digital representation of physical and functional characteristics of places. It's a collaborative process that allows multiple stakeholders, including architects, engineers, and contractors, to work together on a single platform to design, construct, and manage buildings and infrastructure. BIM revolutionizes the construction industry by enhancing communication, improving coordination, and streamlining workflows, ultimately leading to cost savings, reduced errors, and more efficient project delivery.
Here's an outline of the essential elements of BIM:
3D Modelling:
-
Creation of detailed three-dimensional digital models of buildings, infrastructure, and their components.
-
Allows stakeholders to visualise designs and simulate real-world scenarios before construction begins.
-
Enhances understanding and communication of project requirements among team members.

Data Integration:
-
Integration of various types of data, including geometric, spatial, and non-graphical information, into the BIM model.
-
Enables comprehensive analysis and evaluation of building performance, such as energy efficiency, structural integrity, and sustainability.
-
Facilitates decision-making by providing stakeholders with accurate and up-to-date information throughout the project lifecycle.
Collaboration Features:
-
Centralised platform for collaboration and information sharing among project stakeholders.
-
Enables real-time communication and coordination between architects, engineers, contractors, and other team members.
-
Supports version control and ensures that all project participants have access to the latest project data and updates.
-
Facilitates interdisciplinary collaboration and reduces errors and conflicts during design and construction phases.
DTE harnesses the power of Building Information Modeling (BIM) across various facets of its operations, particularly in design visualisation, simulation, and analysis.
Design Visualisation:
DTE utilizes BIM to create highly detailed and accurate digital representations of its Wireless Network infrastructure projects. Through precise 3D modelling, DTE can visualize proposed designs in a virtual environment, this visualisation capability helps DTE teams and stakeholders better understand the project scope, identify potential design issues, and make informed decisions early in the project lifecycle.
Clash Detection:
One of the key advantages of BIM in wireless network design is clash detection, which involves identifying and resolving conflicts or clashes between network components and other building elements before they happen at the construction site. Using BIM, designers can overlay the wireless network model onto the building model and conduct clash detection analysis to identify potential conflicts with structural elements, HVAC systems, electrical conduits, and other infrastructure. By detecting clashes early in the design process, BIM enables designers to make necessary adjustments to avoid interference and ensure the efficient installation and operation of the wireless network.
Since adopting BIM we have achieved over 90% reduction in problems detected during/after the building phase, compared to the traditional design strategy of dots and spots on a 2D drawing that is widespread in the industry.


Simulation and Analysis:
BIM enables DTE to conduct advanced simulations to evaluate the performance of Wireless communication systems and infrastructure under different conditions. By integrating data into the BIM model, such as devices information, environmental factors, and operational parameters, DTE can simulate various scenarios to optimise signal quality, energy efficiency, reliability, and safety. For example, DTE can simulate the impact of complex conveyor systems, racking and storage, and even humidity levels, on its infrastructure to assess resilience and develop mitigation strategies accordingly.
When we started the adoption process, we noticed that there were no tools available for the design and analysis of Wireless Networks in a BIM environment. Hence, developing our own software for Wi-Fi signal analysis within Revit was a strategic decision aimed at enhancing the efficiency and accuracy of our design process while leveraging the power of Building Information Modeling (BIM) for wireless network planning.
Identifying the Need:
Our journey began with the recognition of a critical need within our organization – the ability to seamlessly integrate Wi-Fi signal analysis into our BIM workflow. Traditional methods of Wi-Fi planning often involved standalone tools and manual replication of a 2D drawing of the floorplan, which were time-consuming, prone to errors, and lacked integration with our BIM environment in Revit.
Designing the Solution:
To address this challenge, we embarked on developing our own software solution tailored specifically for Wi-Fi signal analysis within Revit. We assembled a multidisciplinary team of software developers, BIM specialists, and network engineers to collaborate on the design and development process.
Key Features and Functionality:
Our software solution offers a range of key features and functionality designed to streamline Wi-Fi signal analysis within the Revit environment:
Seamless Integration:
Our software seamlessly integrates with Revit thanks to its API, allowing users to perform Wi-Fi signal analysis directly within their BIM models without the need for external tools or software.
3D Visualization:
Users can visualize Wi-Fi signal propagation in three dimensions, enabling them to identify coverage areas, signal strength, and potential interference zones within the building model.
Automated Analysis:
The software automates the process of analysing Wi-Fi signal propagation based on predefined parameters and algorithms, reducing manual effort, and ensuring consistency and accuracy in the analysis.
Reporting and Documentation:
Coupled with Revit, our software generates detailed reports, schedules, and documentation, including coverage maps, signal strength heatmaps, and interference analysis, to facilitate communication and decision-making among project stakeholders.
Testing and Refinement:
Throughout the development process, we conducted rigorous testing and refinement to ensure the reliability, performance, and usability of our software solution. We solicited feedback from internal users and conducted pilot projects to validate the effectiveness of the software in real-world scenarios. Guaranteeing it is, at minimum, as reliable as existing software. It is worth noting that most of the time its quality surpasses any other software, since it works with real 3D geometry, with any level of complexity!

Benefits and Impact:
The development of our own software for Wi-Fi signal analysis inside Revit has yielded numerous benefits and had a significant impact on our organization:
-
Increased Efficiency: By integrating Wi-Fi signal analysis into our BIM workflows, we have significantly reduced the time and effort required for network planning and design.
-
Enhanced Accuracy: Our software provides accurate and reliable analysis of Wi-Fi signal propagation, helping us optimize network performance and avoid costly errors and rework.
-
Improved Collaboration: The seamless integration of Wi-Fi signal analysis within Revit promotes collaboration and communication among project stakeholders, leading to better-informed decisions and more successful outcomes.
-
Competitive Advantage: Our software has given us a competitive edge in the marketplace by enabling us to deliver high-quality Wi-Fi network designs with greater efficiency and precision.
Overall, by utilizing BIM for design visualization, simulation, and analysis, DTE enhances its ability to plan, design, and operate Wireless Network infrastructure projects with greater efficiency, accuracy, and sustainability. In conclusion, the development of our own software for Wi-Fi signal analysis inside Revit represents a strategic investment in innovation and technology, empowering us to leverage the full potential of BIM for wireless network planning and design. By combining our expertise in BIM with cutting-edge software development, we have created a powerful tool that enhances our capabilities, drives efficiency, and delivers value to our clients.
Our integrated approach combining Building Information Modeling (BIM) and cutting-edge software for Wi-Fi signal analysis inside Revit offers a transformative solution for your network planning needs.
Ready to unlock the full potential of your wireless network design? Contact us today to learn more about how our services can transform your projects and deliver unparalleled results.









